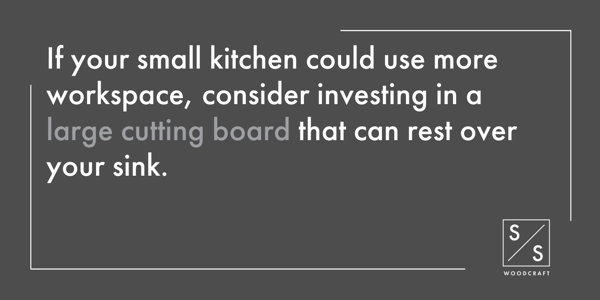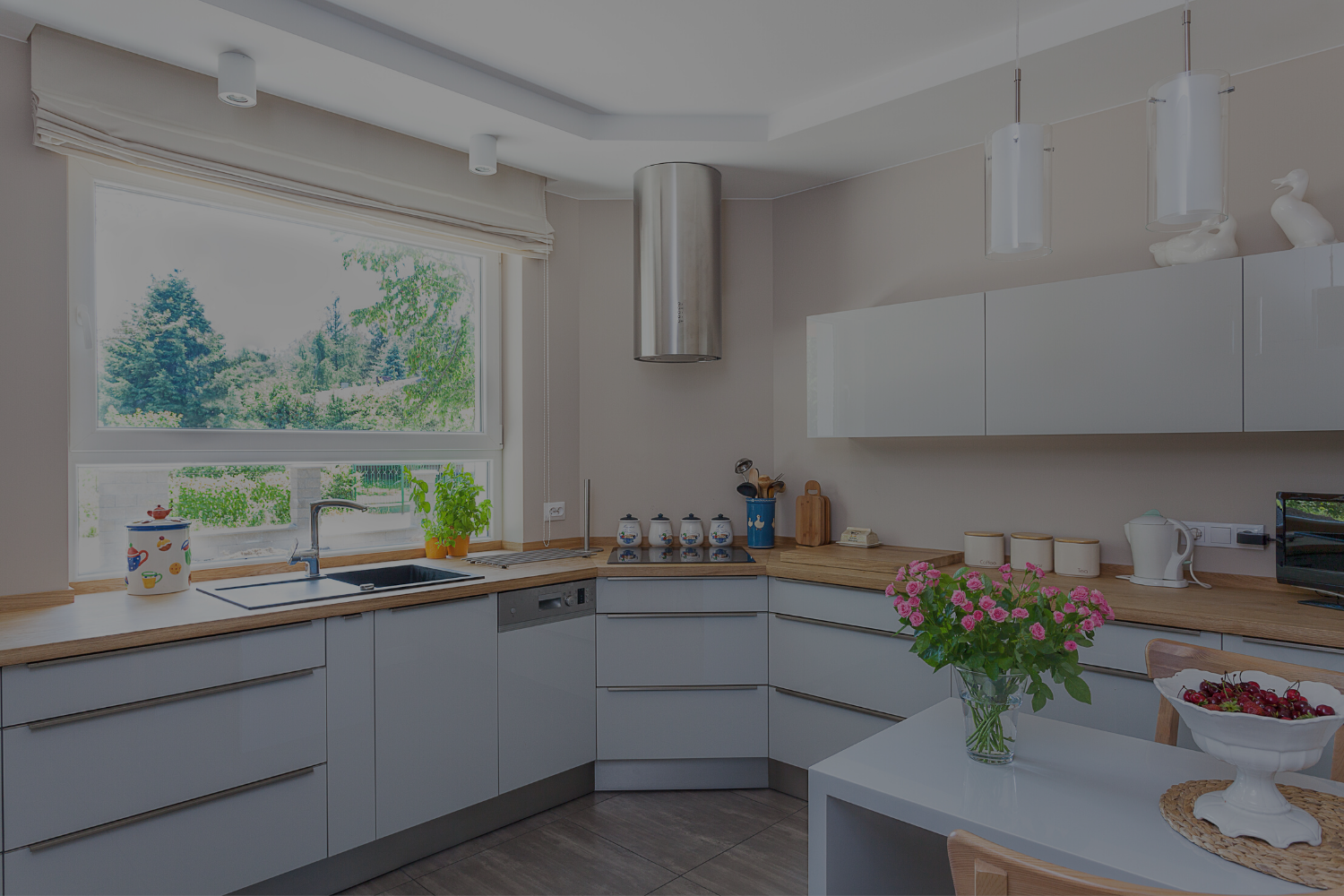10 Ways to Maximize Space in Your Kitchen
June 15, 2020Kitchens see a lot of action on a day-to-day basis. To function well, they should be organized, navigable, and attractive. Even the most low-maintenance cook can benefit from a streamlined kitchen.
Depending on its arrangement, your kitchen may suffer from a lack of storage, countertop space, or both. Since your kitchen needs to store plenty of appliances and cookware, choosing a space-savvy layout can be helpful.
Here, we’ll share a few tips and tricks to help you address insufficient storage in your existing kitchen or prevent storage problems as you plan a renovation!
Lacking Storage? This Might Be Why:
Unfortunately, some conventional kitchen designs tend to limit storage space. For example, traditional cabinets leave about a foot of space between the ceiling and the top of the cabinet. This design reduces storage inside the cabinets, and the top of the unit doesn’t exactly make for easy-access shelving.
Some kitchens also feature false cabinets and drawers that prevent you from accessing valuable corners. Though corner storage can be tricky to navigate well, using it efficiently will help declutter your precious countertop space.
.png?width=600&name=SS%20Wood%20Article%20Graphics%20(10).png)
If you’re building or renovating a kitchen, measure for your appliances early in the process and consider how you’ll move in the space while you cook. Both of these important steps will help you choose a layout that’s streamlined and efficient. For example, you may want to place high-use areas like the sink and stove near each other to save yourself lots of back-and-forth. Accurate appliance measurements will also help you maximize your storage without wasting any space.
Whether you’re renovating your kitchen or just looking to add a few useful fixtures, the following suggestions can help you get the most out of your storage spaces.
1. Build Cabinets Up To The Ceiling
Ceiling-high cabinets solve the space issues caused by many traditional cabinet designs by giving you an extra shelf. Bonus: it’s enclosed, so the items on the top shelf won’t get dusty or greasy!
Unfortunately, ceiling-high cabinets can be expensive to install. If you don’t have the budget for this design, you can still use the space on top of your cabinets to store seldom-used items, especially if they’re decorative. You can save the interior cabinet space for items that you use daily, such as plates, bowls, and glasses.
2. Install Pantry-Style Cabinetry
Where possible, opt for pantry-style cabinets alongside tall appliances, such as fridges and stacked ovens. These large cabinets will give you a ton of extra storage space because they usually extend to the edge of your countertop, unlike wall cabinets that end in the middle of your countertop. Plus, like wall cabinets, you can build them floor-to-ceiling.
3.Optimize Corner Storage
There are several savvy ways to engineer your cabinets so that they take advantage of corner spaces. Depending on your design preferences, you may prefer to install:
- Two narrow cabinet doors near corners that both open outward
- A cabinet door that folds inward to fit the space
- A lazy Susan cabinet with round, rotating shelves
- Corner drawers, which look like regular drawers on the outside but are specially shaped to fit corners
- Swinging pullouts, which come from behind the cabinet door and slot back into the corner space once the door is closed
4. Add Pull-Out Shelves
Section off large cabinet spaces – especially under sinks – with stackable, pull-out shelves. Installing slides will allow you to pull out drawers of different sizes to get the items that you need. This way, you can prevent clutter in the cabinets beneath your countertops.
Bonus: Pull-out shelves make it way easier to reach items in the back of lower cabinets!
5. Modify False Drawers
If you have false drawers taking up valuable space in your kitchen, modify them to create a new storage area! Remove the false drawer fronts and reattach them with hinges, then add drawer inserts. For just a few dollars and a couple of hours of your time, you can transform false fronts into tip-out drawers that are perfect for storing small items.
6. Build Shelves on Empty Walls
Some kitchen layouts do not prioritize storage, which may mean that you have a blank wall. If your budget can’t accommodate adding extra cabinets, you may consider adding floating shelves on the wall instead.
Shelves are wallet-friendly and are especially smart for small kitchens, but choose your shelf placement wisely. They fit great above the sink or parallel to countertops. However, it’s best not to build them too close to appliances where you may be cooking, moving, or carrying items. Shelved objects will be exposed, so place them somewhere they’re less likely to get knocked over or damaged by the cooking heat.
7. Try Hanging Storage
If you don’t have room for large, awkward items like pots, pans, and measuring devices, try hanging them! Pegboard storage might suit a kitchen with lots of empty wall space. A mounted ceiling rack above the island is another option that can hold these items. Once clunky crockery is out of the way, your cabinets will be free to store smaller tools.
What Can You Do If You Need More Countertop Space?
Often, insufficient storage goes hand-in-hand with limited countertop space. Kitchen items that don’t have a home end up cluttering the counter and reducing your workspace. If you find yourself searching for a free surface every time you use your kitchen, try the following ideas to clear up your countertops.
8. Use Over-the-Sink Cutting Boards
If your small kitchen could use more workspace, consider investing in a large cutting board that can rest over your sink. Doing so extends your cooking area so you can make the most of the space in your kitchen. Alternatively, you could install pullout cutting boards under the countertop — especially if you currently have a false drawer!

9. Add a Kitchen Cart
Rolling kitchen carts are available in many sizes and can move between rooms in your house. They may be most helpful for storing serving items, including platters, pitchers, and bowls.
You can also use a kitchen cart to store and transport large, commonly-used appliances like coffee makers and toasters. This way, you won’t have to take them out of storage every morning, but they also won’t occupy valuable space on your countertop.
10. Add an Island
If your kitchen’s floor plan allows for it, you can add an island as part of a larger-scale renovation. Islands are versatile because they come in many sizes to provide the perfect amount of countertop space and storage for your kitchen. They can also offer extra seating or appliance hookups for sinks, ice machines, ovens, and stoves.
.png?width=600&name=SS%20Wood%20Article%20Graphics%20(12).png)
In smaller kitchens, adjustable islands might be a useful addition. Some islands come equipped with hinged tabletops that can extend and fold away as needed.
Is It Time to Upgrade Your Storage?
Whether you’re in the market for a small or large-scale change, you have several options for creating more space in your kitchen. If you’re ready to overhaul your storage – or even just make a few adjustments – stop by our showroom! We’ll listen to your wants and needs to create an efficient layout with high-quality materials that you love. Then, we’ll create a free 3D rendering of your new space so that you can envision how it’ll actually look in your home. Ready to get started? Get in touch!
.png)


