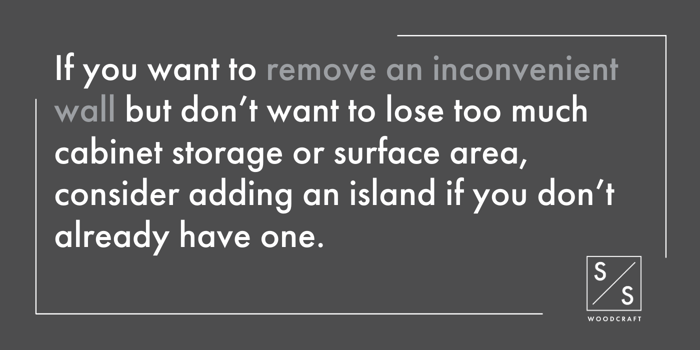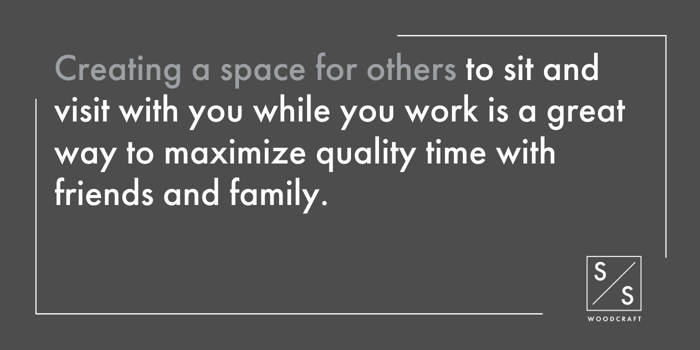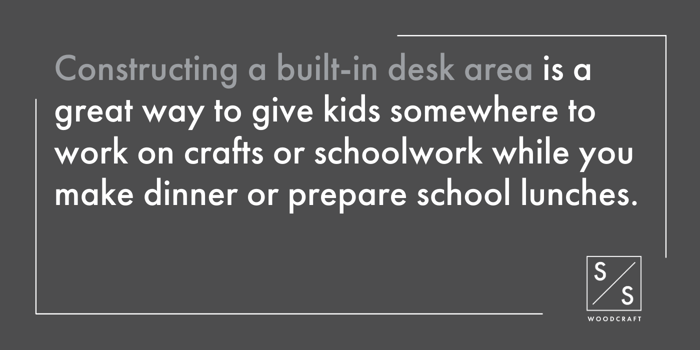How to Create a Kitchen Made for Gathering
March 26, 2020If you make a lot of home-cooked meals or enjoy hosting get-togethers, it’s no secret that you spend a lot of time in your kitchen. Between the time it takes to prepare, cook, and clean up after each meal, it’s easy to see why the kitchen is one of the places we spend most of our waking hours at home.
Your family probably begins and ends each day in the kitchen. Perhaps it’s where you and your spouse share a cup of coffee every morning before heading off to work. Or maybe it’s where you fix your children an after-school snack and listen to them tell you about their day. If you review your family’s daily routine, you’ll no doubt realize that you spend way more quality time together there than you thought!
The kitchen is called the heart of the home for a reason, but not every kitchen feels as welcoming as it could. There are a number of common design faux-pas that can take away from this room’s warmth and capacity for socializing. Luckily, there’s a solution for just about any design flaw that your kitchen presents.
If your kitchen takes away rather than adds to the amount of time you share with loved ones, here are a couple of ideas to help make your kitchen feel more like the heart of your home.
Remove Barrier Walls
Many traditional home designs have the kitchen blocked off as a separate room from the main living and dining areas. In most cases, a kitchen surrounded by walls drastically limits the number of people that can occupy the room without making it feel cramped. This style layout also prevents whoever is cooking or washing dishes from being able to join conversations taking place in the next room.
The best solution for a cut-off kitchen is to remove the dividing wall between the kitchen and main living areas. This creates a cohesive space and enables seamless conversation and movement between each room. You’ll never have to miss your grandfather sharing a precious childhood memory with the family or your favorite sports team making a game-winning play because you’re checking on the turkey.
Many homeowners are hesitant to remove one of their kitchen walls because doing so would also typically mean losing some storage and counter space. However, this problem can be mended with a couple of different options.
If you want to remove an inconvenient wall but don’t want to lose too much cabinet storage or surface area, consider adding an island if you don’t already have one. If you do have an island, you could consider upgrading to a larger one.

Another option is to keep existing lower cabinets and transform the dividing wall into a bar or peninsula. This may require sacrificing some overhead cabinet storage, but depending on your priorities, it might be a fair trade to have a more open floor plan.
Consider Adding a Seating Area
If you can’t bring your kitchen to the party, why not bring the party to your kitchen?
Whether you’re spending hours preparing a Thanksgiving spread or simply putting together school lunches for the next day, you’re missing out on family time when you’re in the kitchen alone. Creating a space for others to sit and visit with you while you work is a great way to maximize quality time with friends and family.

A seating area can be as simple as adding an extension to your island with comfortable stools underneath, or as ambitious as installing a new breakfast nook or homework station for the kids. There are plenty of ways to get creative and personalize any seating option to best suit your family’s needs and interests.
Breakfast Nook
If having a space to host brunch with friends or eat pancakes on a Saturday with your family sounds appealing, then a breakfast nook might be just what you’re looking for.
Do you already have a promising breakfast area and just want to spruce it up to give it more character? If so, consider installing a wrap-around bench seat with built-in storage. This allows more seating than individual chairs and also provides a hidden spot to hide spare serving dishes or extra kitchen supplies.
To compliment your new bench, if you currently have a square breakfast table, trade it in for a round one to maximize seating capacity.
And lastly, don’t forget to add some soft cushions and throw pillows to your new nook for added comfort and extra coziness!
Built-In Desk Space
If you prefer to focus your renovation on creating a seating area for your kids or grandkids, consider adding a desk area.
It’s difficult to keep an eye on young children running around and the boiling pot on the stove. Constructing a built-in desk area is a great way to give kids somewhere to work on crafts or schoolwork while you make dinner or prepare school lunches.

The best placement for a built-in desk will depend on the size and layout of your kitchen. The most common location is at the end of the longest counter in your kitchen, away from any appliances.
The size and design of your built-in desk can be as grand or conservative as your kitchen and taste allow. You can go big with large inset shelves and customized cabinetry to accompany the space, or keep it small with a simple desk and chair.
The possibilities are endless, so feel free to unleash your creativity.
Find Inspiration and Get More Ideas
There are so many ways to enhance your kitchen’s capacity for gathering, but it can be difficult to picture which options will look best in your home. We recommend visiting a showroom and consulting with a professional to ask questions and get ideas based on materials you’ve seen first hand.
At S&S Woodcraft, we maintain a comprehensive showroom with a wide variety of displays and samples to help our clients gain inspiration and figure out their likes and dislikes. We offer free in-house design consultations to assist with choosing materials, colors, and help you determine which custom feature suits your home best.
In addition to consultations, we also provide 3D renderings of your kitchen’s floor plan free of charge to give you a visual of what different materials will look like in your home.
If you’re ready to transform your kitchen and want help getting started, click below to schedule a free design meeting with our team.
.png)
.png)

