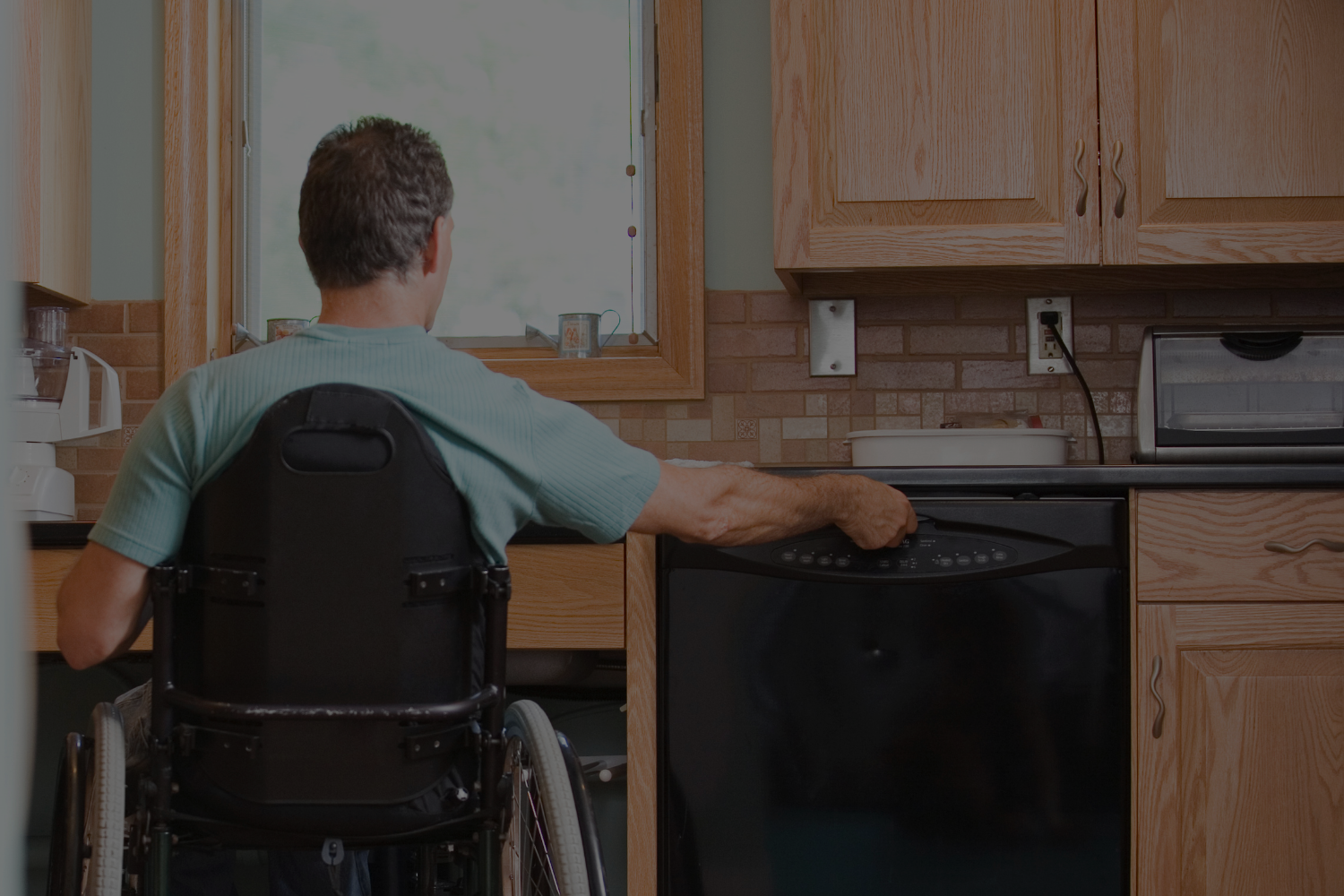How to Create an Accessible Kitchen
September 15, 2020An accessible kitchen design is important for homeowners who use wheelchairs or other equipment to help with mobility. Space and utility are key qualities for any kitchen, but this is especially true in accessible households.
Design and appearance should also be kept in mind. The ideal accessible space merges ease of use with enjoyment and practicality. We’ll go over a few ways to create an ideal kitchen that are both accessible and aesthetically pleasing.
Plan Your Layout
There are a couple main features to consider when planning your accessible kitchen layout. You’ll want to take measurements, choose the right appliances, and install the appropriate fixtures for your household’s needs.
Here are a few structural considerations to think about before you break ground on your renovation.
1. Countertop, Sink, and Stove Height
If you or someone else in your household uses a wheelchair, you’ll want to make sure your countertop, sink, and stove are all at an appropriate height. 36 inches is the standard countertop height, with accessible cabinets usually falling around 34 inches tall. This will make it easier for everyone to have access to workspace and appliances. 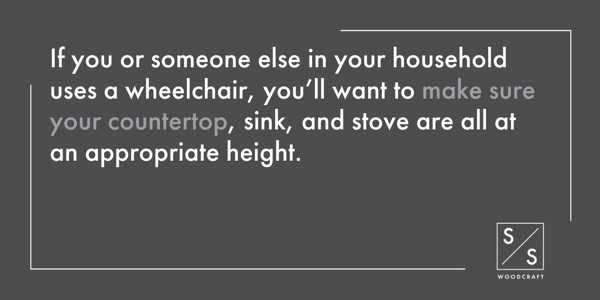
Decide on a uniform height for all of these features. This will likely be lower than the average countertop height. Make sure it’s appropriate for sitting and standing users alike, especially if you have multiple people using the kitchen every day.
You should think about space and mobility in addition to countertop and appliance height. Consider adding openings beneath the sink or countertops to make them more accessible to wheelchair users. Opt for rounded countertop edges to minimize any bumps or scrapes.
2. Open Spaces
If a member of your household uses a wheelchair, you’ll want to make sure there’s plenty of room to move around your kitchen. This means expanding the space between your cabinets and appliances and any islands or other fixtures. A wide, navigable floor plan will make your kitchen wheelchair-friendly.
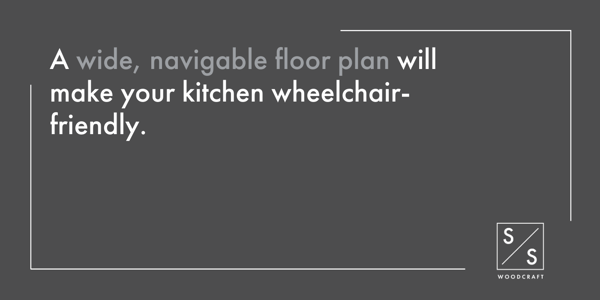
Open floor plans are also an attractive, on-trend design choice, so having an accessible kitchen doesn’t mean sacrificing design. In fact, the openness can amplify the look of the kitchen while also accommodating your household’s residents.
3. Storage
Your kitchen is a workspace, but it’s also a major storage area. Your storage should be just as accessible as your appliances and countertops. Daily use items like plates, bowls, and cutlery should be stored in lower cabinets for easy reach. Place seldom-used items in higher cabinets.
Depending on your or your loved one’s specific needs, drawers might be a better storage option than cabinets. Swinging cabinet doors can be more of a hassle for wheelchair users. However, it’s important to choose the features that are best for your specific lifestyle and usage preferences.
Nail the Details
The smaller aspects of your kitchen are just as important as the larger fixtures. Focusing on the details will help make your space more accessible and easier to use. Plus, you can incorporate your design dreams into the pieces you choose!
1. Handles, Pulls, and Controls
Choose small fixtures that are easy to grasp and use. Handles or pulls may be easier for some people to grip than knobs. You can also opt to go without pulls entirely and install cabinets and drawers with built-in divots for grasping.
There are also important considerations to make for your appliance fixtures. Appliances with touch controls or touchscreen interfaces may help with ease of use. When you’re choosing these features, remember to think about grip and accessibility.
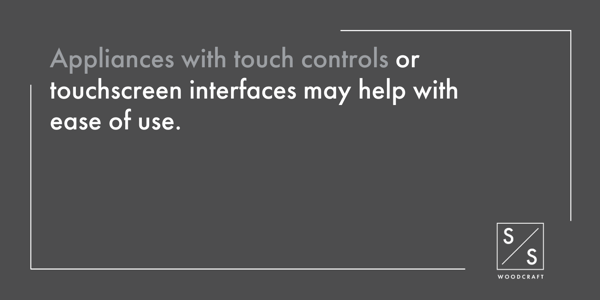
In addition, place light switches, outlets, and any other controls at a reachable height. This might be a bit lower than usual measurements, so don’t forget to be specific with your contractor about what you need.
2. Flooring Choices
If you’re looking to optimize your accessible kitchen, you’ll want to think about what kind of flooring to install. Flat, even surfaces are ideal for wheelchair users. Consider using wood, smooth tile, or concrete. Rugged, uneven tile or laminate can be more difficult to navigate.
If you have small sets of stairs near your kitchen, consider refurbishing them into a ramp. You can extend the flooring from your kitchen to the ramp for maximum space and accessibility.
3. Pull-Out Shelves and Cabinets
Pull-out shelves and cabinets are easy to install and can be extra helpful in accessible kitchens. They make countertop and storage space more accessible for wheelchair users and other members of the household. Install pull-out surfaces so that they fall at the right height for the user, and make sure there’s space to maneuver a wheelchair or other form of equipment. 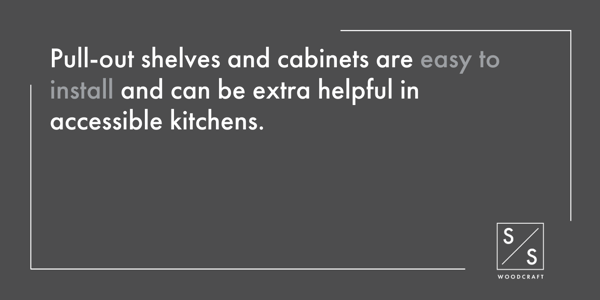
4. Doors and Entryways
If you have a door or an entryway leading to your kitchen, remember to adjust the width so that it’s accessible for wheelchair users. A doorway between 36 and 42 inches is usable for most with wheelchairs or walkers, with a full 42” doorway being the most comfortable option.
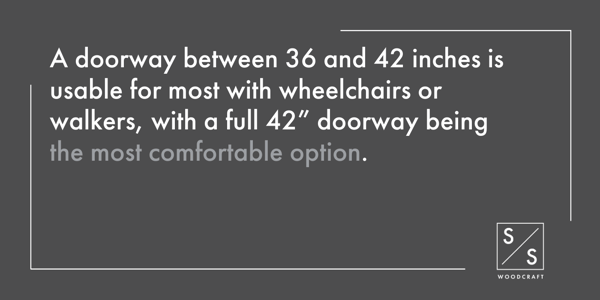
Consult
If you’re thinking about adapting or renovating to an accessible kitchen, consider speaking with an occupational therapist. They’ll be a great source of information and ideas about how to create the ideal adaptable living space.
Wrapping Up
If you or a loved one is in need of an accessible kitchen, look over these guidelines for ideas on how you can transform your kitchen into an accommodating space. You’ll be able to create an area that’s both beautiful and comfortable for everybody! If you’re ready to get started on your accessible kitchen renovation, get in touch with S&S Woodcraft today.
.png)
